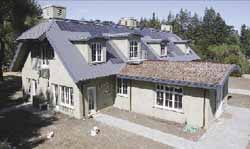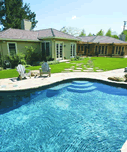 Photo Joe Hu/Town Crier
Waidy
Lee and husband Earl Killian built their dream eco-home in Los Altos
Hills. The home features various solar units as well as a living roof,
shown here, that helps insulate the home in hot and cold weather. Large, white marble Chinese Fu Dogs sit on sentry duty on either
side of the gates leading to the Los Altos Hills home of Waidy Lee and
Earl Killian.
To the right, as you head down toward the cobblestone courtyard, is
a barn with a horse outside. But it is no ordinary horse. It is a
full-size replica of one of the famous terra-cotta horses from Xian.
And standing beside it are three full-size terra-cotta soldiers. They
were purchased by the couple at a museum in Xian.
Somewhat smaller Xian figures are on either side of the front door
of the French country home, despite the fact that “Waidy’s feng shui
master said they usually guard the dead,” Killian said.
But wait. This isn’t the real story.
What sets this house apart is its “green” aspects, not its eclectic
furnishings. It could be a model for the town’s proposed sustainable
building standards.
Consider, for starters, the “living” roof – the only one of its kind
in this area. The two-story house has single-story wings – a north wing
and a south wing, each with a curved roof. The wings are carpeted with
rust-tinged succulents that are just getting a foothold in the soil.
“I like looking out at living things,” Lee said. “I didn’t want to look at a roof.”
But it wasn’t just the aesthetics that prompted the couple to choose a living roof.
“We didn’t want to take away from nature,” Killian said. “The roof
is a living environment that attracts birds and reduces carbon dioxide
– and it’s a natural insulation.”
Indeed, the family room in the south wing is noticeably cooler on hot days since they installed the roof.
Although the house was completed in 2006, it took them two years to
find a roofer to install the Amergreen Roof Garden System they chose.
According to Killian, most contractors only work on commercial projects
such as the new living roof on the California Academy of Sciences
building in San Francisco.
The mechanics are simple. First, a waterproof membrane is applied to
the roof, then insulation. Next, prior to its installation, the
irrigation system is tested to ensure the roof doesn’t leak. The garden
roof fabric – actually three layers – is the next application, followed
by 3.5 inches of soil, netting and another 1.5 inches of soil. The
final step is planting. Lee and Killian chose succulents because of
their durable nature.
A steel roof with “subtle” solar panels covers the remainder of their home.
“The pitch of the roof allows the sun in in winter and not in
summer,” Lee said. “The house is designed to maximize passive solar
heat.”
For example, the skylights in the foyer have retractable shades that are controlled electronically.
“We built the house to get off of fossil fuels,” Killian said.
In addition to the photovoltaic system, there are two heat pumps
that provide hot water for household use and for the radiant heating
system for the floors.
And speaking of floors, the couple chose limestone for the downstairs.
“Marble was too much like a hotel lobby,” Killian said.
It is warm and inviting – a perfect foil for the rich Oriental carpets in the living areas.
Bamboo flooring was used upstairs because “it is renewable,” Lee said.
Like a true old-world French country house, the walls are thick. But
these are 2-foot-thick straw bale walls, providing good insulation.
Otherwise, the more conventional insulation is “unconventional” –
recycled blue jeans rather than standard fiberglass.
The couple chose architect Dan Smith of Berkeley, whose specialty is
straw bale construction, to design the house. The planning process took
a couple of years and they broke ground in 2004.
The couple and their children, Candace and Darren (who are now both
in graduate school), had lived on the property for 14 years in a
ranch-style house built in the 1950s.
“The previous owners had added one room per decade,” Killian said. “There were six different colors and levels.”
They had hoped to salvage the lumber from the house when they razed
it, but it was too far gone. Instead they acquired used timber from a
house that was being deconstructed nearby and recycled it into their
new home.
Among their priorities was a library, because “we had boxes and boxes of books and nowhere to put them,” Lee said.
The library is the pièce de résistance of the house, if you discount
the state-of-the-art kitchen and other amenities such as the Venetian
plaster walls. It is two stories with a spiral staircase that is “sort
of fun,” according to Killian, and a catwalk that wraps around the
upper story. The floor is Brazilian cherry; the cabinetry, cherry.
Chinese-born Waidy, raised in Hong Kong, and Earl, a product of the
East Coast, met at a Silicon Valley company where both were engineers.
He co-founded QED, a microprocessor design company. Both are passionate
about the environment and own two battery-powered electric vehicles.
Saving energy and saving the habitat is vital, according to Lee.
“As citizens, we have to do our share to save the world for our children and their children,” she said.
They hope their “green tech” house, especially the roof, will give townspeople ideas they can copy.
No Comments
There are no comments up to now.
Post Comment
|
 Special Sections
Special Sections  Special - Your Home
Special - Your Home  Renewable refuge: Los Altos Hills homeowners install ‘living’ roof
Renewable refuge: Los Altos Hills homeowners install ‘living’ roof  Special Sections
Special Sections  Special - Your Home
Special - Your Home  Renewable refuge: Los Altos Hills homeowners install ‘living’ roof
Renewable refuge: Los Altos Hills homeowners install ‘living’ roof 



















